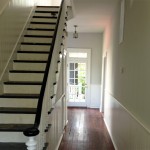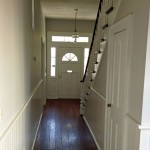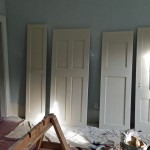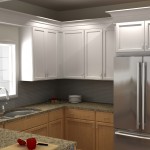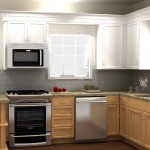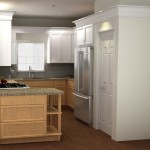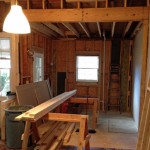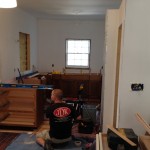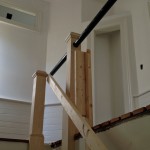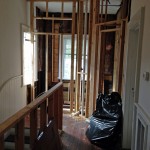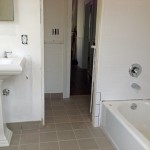House – Renovation
Built in 1885, the house was redone/fixed up in 1985 for a quick resale, with minimal subsequent upkeep. The property was purchased by the current owners in 2007 – two bedrooms, 1 full bathroom, 1 half bathroom – rented unfurnished to students.
The 1985 kitchen badly needed a complete overhaul.
Prior to the start of renovation Old Town Restorations (Dave Myers) did some exploratory removal of small test areas. It was discovered that:
* The floor and structure under the 1985 kitchen were rotting away.
* No significant insulation was ever installed in the exterior walls.
* The house shares a common wall with its duplex neighbor. When drywall was removed from our side of this wall we found a 2” x 4” cavity with only haphazard fiberglass insulation as soundproofing. In many areas we could see the back of our neighbor’s electrical boxes and toggle bolts through the wall.
* Attic insulation was minimal.
The three-month renovation addressed all of these problems – new piers under kitchen floor and new floor structure. Exterior walls insulated. Common walls with our neighbor (First and Second Floors) – soundproofed first with Rokul sound insulation batting, then covered with 1/2” soundproof drywall. Next, a second stud wall was built in front of the first with 1/2” gap between them. The second wall was also soundproofed with Rokul sound insulation batting, finished with two layers of 1/2” drywall – Green Glue (sound insulation caulking) applied between layers. Perimeter caulked all around with acoustical caulking, openings for outlets and switchplates soundproof with closed cell foam.
We also decided to take this opportunity to replace the deteriorating exterior siding on the south facing wall, and to remove all of the existing window sashes, clean them up, repaint them, and reinstall. The exterior door on the back of the house leading to the screened porch – not really compatible with the other doors – was replaced with a new door with raised panels below and a large glass panel above.
We needed to add a second bathroom upstairs. The only really logical place for it was at the top of the stairway – in an open space/landing that was partially used as a closet space for the rear bedroom, accessed from inside the bedroom. Various sketches all came to the same problem: the existing window facing NW was right where a wall should go. Our architect suggested that we apply to the Savannah Metropolitan Planning Commission for a variance to move the window approximately 16” to the south.
All exterior changes to houses within Savannah’s Historic District must be approved. Our application was rejected. There are strict guidelines for maintaining historic architectural symmetry, and the Planning Commission felt that this change would disrupt the symmetry of the house. However, we still needed a 2nd bathroom upstairs, so we carefully remeasured everything and designed a way to bury 2/3 of the existing window behind a new wall on the bathroom side while leaving 1/3 of the window open on the landing at the top of the stairs, which lets in light and appears as a tall thin “sidelight” from the inside vantage point. A bit eccentric, but contemporary Savannah celebrates eccentricity. Redoing the height of all the upstairs hallway wainscoting, and adding a small hallway closet completes the project.
The stairway handrail was wobbly and on the verge of falling apart. We purchased three new newel posts, salvaging as much of the handrail as possible and adding more handrail, fortunately located at a local salvage company – Pinch of the Past. We replaced all of the balusters with new ones.
The narrow doorway opening between the hallway and the Dining Room was enlarged, making it double width and approx 14” higher, so that the Dining Room space would seem less dark and constricted.
Finally, the kitchen. We removed the existing wall between the Kitchen and Dining Room – it had been a single narrow doorway opening. In order to give the Kitchen more space and to create an open relationship between Kitchen and Dining Room we allowed the Kitchen to intrude slightly into the Dining Room, and added two closets on the East wall to increase the visual sense that the Kitchen was “spilling out” – and got some additional storage space in the process. What was once a door to the porch – which used up too much space that could otherwise go to kitchen cabinets – was filled in and replaced with a window. The Metropolitan Planning Commission approved this change because it wasn’t visible from the street.
Decorative renovation included the addition of subdued crown moldings and picture rail inthe Living and Dining Rooms and in the two upstairs bedrooms, complete interior paint job with a soft color scheme, and new floors in the Kitchen and new second floor bathroom using reclaimed southern pine. We added two custom gas fireplaces to the existing firebox and mantle, built around found antique fireplace parts.
(These are in-progress photos. The photos below each have a caption with additional information which shows when you click on a thumbnail photo below for a larger view)

